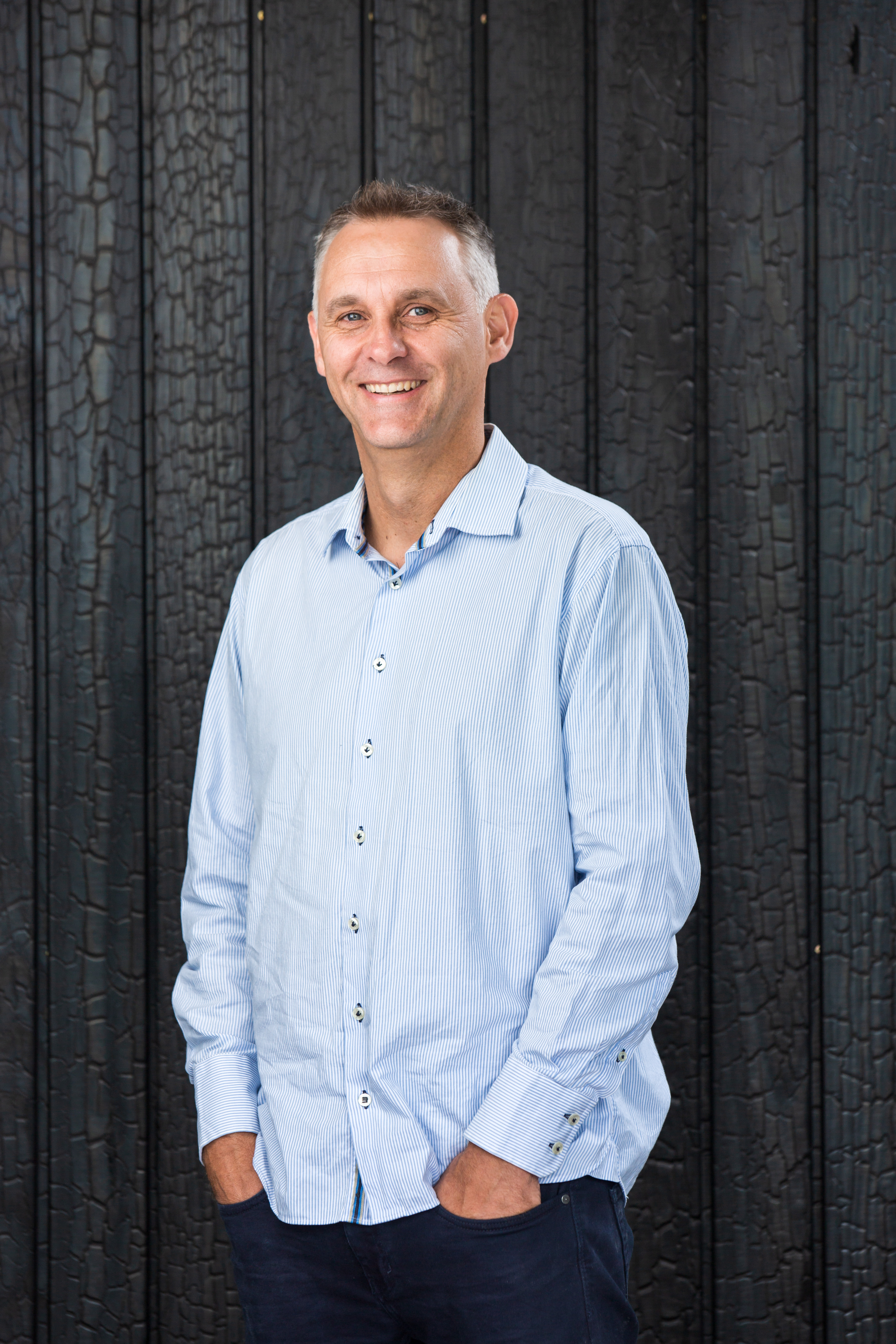Dani is the waterproofing and roofing guru of Oculus. If there is a question about what kind of membrane to use, if it’s installed correctly, or how to detail something Dani is the go-to guy. He brings a level of detail to the role that is unmatched and understands the relationships between consultants, installers, suppliers and everyone else who needs to get the job done right.
Dani previously worked for nearly a decade as the technical sales director of a national waterproofing distributor. Through this role, he gained an appreciation of what makes a good membrane, what to look for in the installation and how to detail the difficult penetrations. His attention to detail and technical knowledge base make him a real asset to any project.
If you need to reach Dani try him at 027 213 8261 or dani@oculusltd.co.nz. If you can’t get a hold of him, he’s typically out fishing with the kids.
Academic Achievements
– Bachelor of Spatial Design AUT
Experience
– 8 years national sales manager and architectural consultant for a waterproofing and seismic joint supplier: Allco Waterproofing Solutions Ltd
– 6 years architectural consultant for SCE Stone and Design



