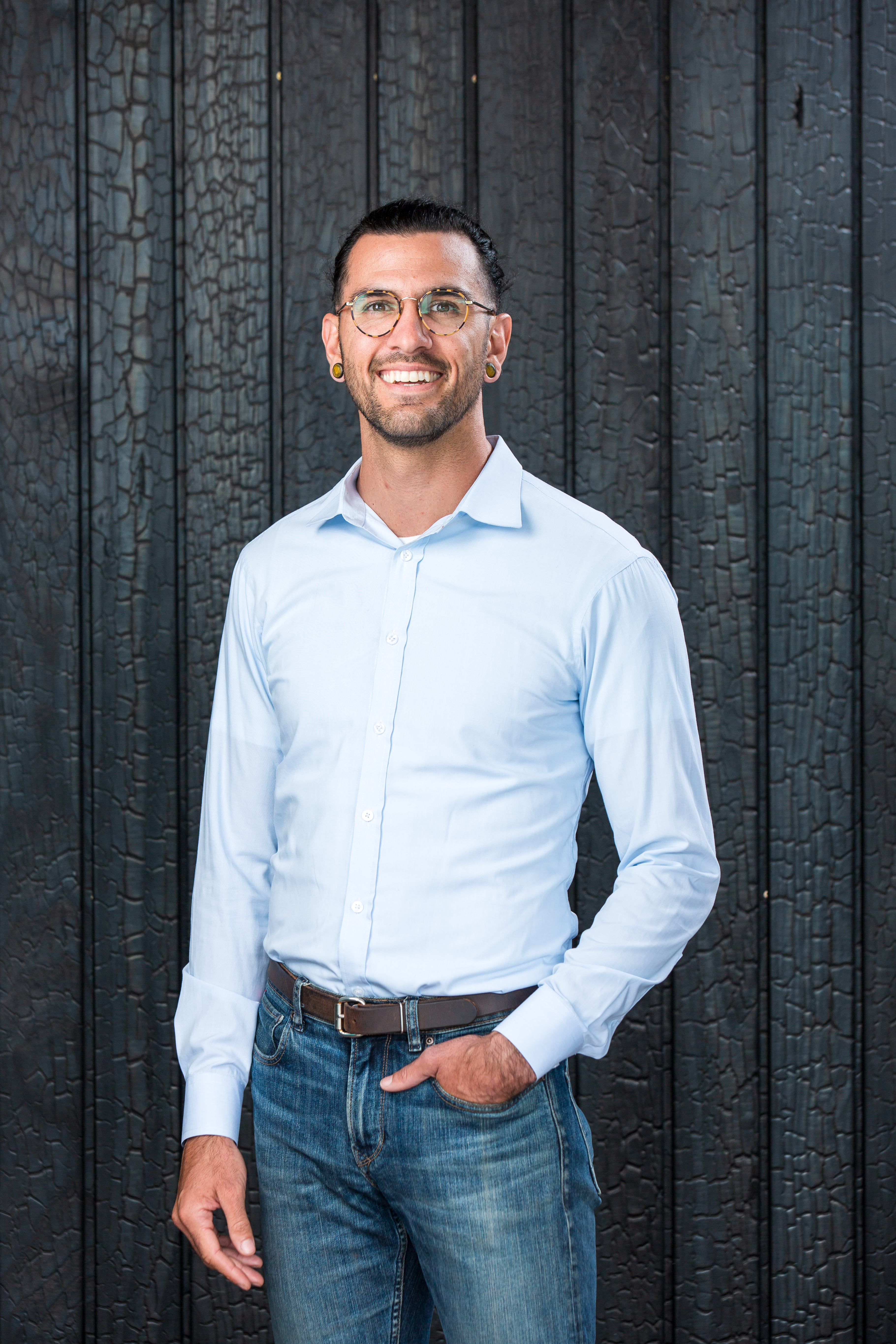Dimas is one of the most detailed building enclosure guys you’ll work with. He’s got a keen interest in Passive House design, Revit modelling, and cool computery simulations that make really good buildings.
He’s got an architectural background but found his place working on the technical aspects of building enclosures. Dimas is a recent import from the US working most recently in Seattle at a building enclosure engineering firm.
Reach Dimas at 027 271 2400 or dimas@oculusltd.co.nz. He’ll probably even answer you dangling precariously from a rock face somewhere.
Academic Achievements
– Bachelor of Science in Architectural Technology from New York Institute of Technology – Summa Cum Laude, Dean’s List, and Presidential Honours
Affiliations
– LEED GA – USGBC National Capital Region Chapter, Issued April 2017, no expiration
– Associate AIA
Experience
– JRS Engineering – Project Manager
– C3 Architecture – Architectural Associate
– Oculus – Senior Building Enclosure Consultant



