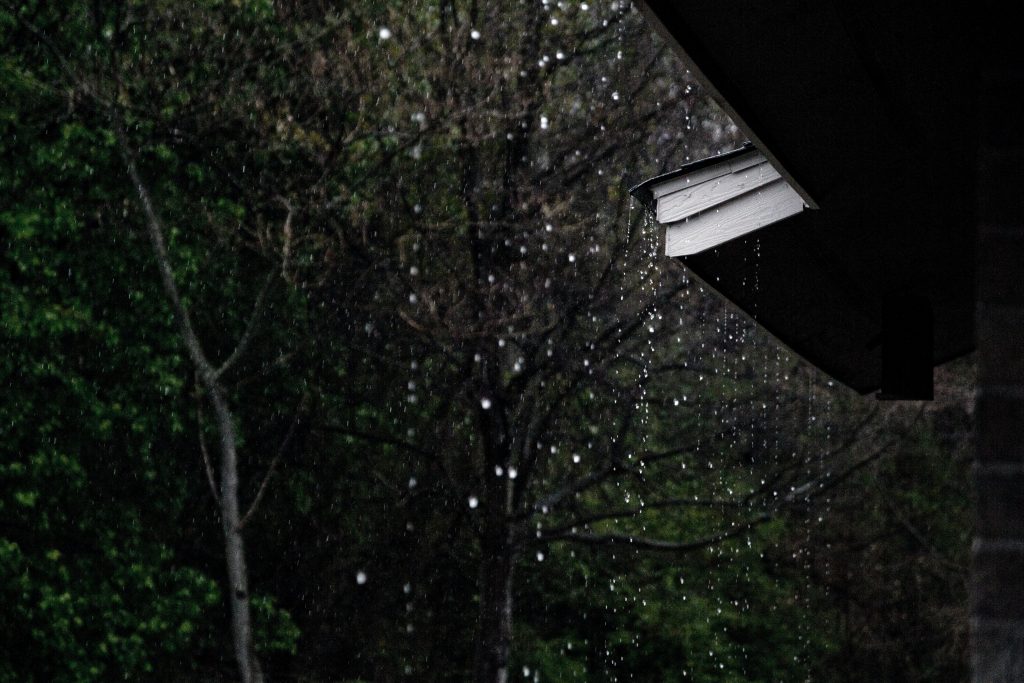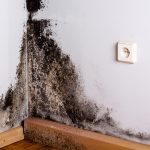
Weathertightness
The world is a changing place, and we are seeing this in our climate and weather patterns. The change isn’t consistent, floods and temperature extremes are becoming more frequent, and often we are unprepared for these events. When it comes to our house, even though the weather in NZ is pretty comfortable for 2/3 of the year, we should be able to fully shut all of the doors and windows and still be healthy, comfortable, and well ventilated inside when the weather outside is not cooperating. This could mean building something indestructible, but this would be prohibitively expensive. The most economical way to design and build (over the lifetime of the building, not just upfront capital cost) is to be realistic about the weather and climate in an area, build tight and ventilate right to control the interior conditions, and to design assemblies that will continue to work properly even when they age and start to deteriorate.
So, let’s get into weathertightness in terms of buildings!
What is weathertightness?
It is how we keep the inside in and the outside out. Keeping the interior protected from things such as water, wind, airflow, dust, heat, allergens etc. If you ventilate your home “naturally,” you’re opening and closing the windows to allow the air in and out, and by doing so you’re not separating the inside from the outside. This is fine on a nice day but doesn’t work very well when the weather is less than ideal.
How do you make sure your house is weathertight?
When looking at how to make sure our house is protected the first thing that we must discuss (as we have many times before) is ventilation. Ventilation allows the air to move into and out of the house (in a controlled way) and balances the pressure so you can close your windows and stay comfortable while the house is still circulating the fresh air in and the used air out. It also means you can keep the weather out (rain, dust, wind) and the inside of your house still operates within a healthy temperature and humidity range.
What if the materials I have used on the outside of the house aren’t that protective in the rain? (ie. an older house).
With older houses we tend to see more air flow, meaning they aren’t as airtight as they should/could be. Quick fixes and ways to maintain weathertightness are sealing gaps or cracks in weatherboards, replacing sealants and painting weatherboards. These are all basic, general maintenance. Sure, things break and deteriorate in a home, and you can leave these for some time without feeling the impact as an occupant. However, these little fixes left unfixed can lead to further hidden damage and bigger issues. Work on the little things as soon as you can.
So, let’s talk strategies we can put in place to ensure our home is weathertight…
Have you ever seen a house (maybe your house) that has weird staining where the wall meets the roof? This is an outcome of a home not being weathertight, where the water isn’t being managed properly. It’s very common and seen across various cladded homes – weatherboard, brick, and stucco. What do these stains mean, and how do I prevent them? A drip flashing is how. And yes, you say, my house has drip flashings – but have they been installed to properly manage water flow? Probably not. And that’s why you are seeing these marks that are from water falling off the roof or window and drips down the façade usually carrying dirt and such which creates the stain down the wall. A better installation of a drip flashing would be a tiny improvement such as bending it the proper way and a little further away from the building so the water turns into water droplets away from the façade making it work so much more effectively. There’s no additional amount of material or bends or workmanship – it is just doing things smarter. And as we mentioned if you leave these things to be fixed later, the living organism (yes that’s right living organism) will eat into your cladding and break it down. So, act now, set your intention of increasing your weathertightness long-term.
Is weathertightness part of the building code?
The building code doesn’t specifically say you need to do specific things, however there are code clauses such as E2 which stipulate that you must to keep water out of the building so to not damage or hurt people. E2/AS1 (the acceptable solution, which is only one small part of the code) documents an acceptable way to build and outlines this step by step. This is where we would find drip flashing details, however, these are necessarily as detailed as we would like to – the ‘she’ll be right’ approach. In short, if you follow these guides then you might be code compliant (because those details don’t cover every possible situation), and it doesn’t mean you are following best practice. These clauses were made as a reaction to leaky buildings, when there was a lot of leaks in walls/windows etc. so design details were set out to make sure the home/building was more weathertight (except they only solve the rain part of weathertightness), however it isn’t necessarily cheap, nor easy but it is a way to comply with weathertightness. And this unfortunately after two decades has become essentially the only way people build, even though there are tiny improvements (such as the drip flashing example above) we can do which aren’t reflected in the building code. We hope E2/AS1 will change, not just for the sake of building better buildings but also for the health and comfortability for its occupants.
What about rainscreens?
Rainscreen is a type of cladding, very similar to cavity cladding. How it works (from the outside in) – you have your cladding, behind that you have a gap, and behind that you have the wall of the building. From the inside out you have the interior GIB board, timber studs, sheathing board (and/or an underlay) and then a gap before the cladding. The gap is there to allow water to drain out. And you want this because cladding ALWAYS eventually leaks, which while it may sound bad, it is just being realistic, and it is fine if you have the gap for the water to drip down the cavity and drain out. What happens if you don’t have this cavity and the cladding is direct fixed or monolithic cladding right on the outside of the timber studs? It might be fine when it’s new, but a few years down the road when small cracks open and allow water to enter with no gap or cavity to drain, where does it go? It stays inside the house and starts to…. ROT YOUR HOUSE! I am not joking here, I am yelling, because this was (but still is) a serious problem.
A rainscreen system also has more open joints than cavity cladding, with no sealants in the joints so air can travel through freely. This may sound risky, but if the underlay is sealed, airtight and watertight, small amounts of water in the cavity will stay out of the building and the gaps provide air flow and allow water to move as well as equalizing the pressure. It is an all-round good system which is very typical on overseas homes/buildings however it is not seen as often in NZ, yet.
Do sealants seal the deal?
There are a lot of various sealants on the market, so knowing which the best option is to choose can often be a confusing decision. Our advice is to use a silicone sealant on the exterior of the building as silicone is UV stable and lasts longer. Think about durability of items and products, think about how things are put together, think about how water flows and where it goes?
We don’t want to live in a wet, cold, mouldy home, we want to live in a warm, dry, and comfortable one. So, let’s start learning how to make our homes weathertight, despite what building code says (or doesn’t). Weathertight is not just water. It’s completely separating the outside from the inside including the temperature and air and controlling it. Start thinking how things can be done differently, and better – even if it’s not in code clauses. Start asking professionals (like Oculus) how to get the best performance and longevity from your home!




