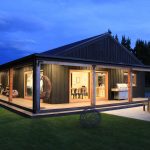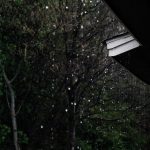 Houses That Work
Houses That Work
Houses, buildings, whatever – we are talking about those that work (and those that don’t)!
It’s the devil’s advocate argument when we talk about improving your home performance – “Oh I’ve never had that, and it’s always worked before.” However, there’s a reason why there is a whole science behind why we do the things we do as building engineers – it’s a holistic approach which considers the whole building as one altogether. Sure, you might have a design that you thought works, and it might work for certain things like keeping the water out, but it might also be dependent on something else like the weather or the orientation of the building. If the design doesn’t consider how everything works together in a building to make sure every part of it works all the time, the ‘she’ll be right’ attitude will mean it won’t actually be right long-term.
So why is the industry resisting the (positive) change?
It comes down to money and laziness, honestly – “this is how it’s been done before, so let’s not change the status quo, because change means we need to waste money and time learning.” But it’s this exact mindset that needs to be changed! It’s our duty as building scientists (or architects, developers, builders, homeowners), to make people feel healthier and more comfortable in their homes, and not just have to put up with it because this is the way it’s always been.
One scenario that often comes up is:
I live in an old villa, and its uninsulated and it’s fine – why can’t I build like that anymore?
Firstly, let’s ask – why wouldn’t you build like this? Because it’s cold and uncomfortable.
Sure there are older style buildings that had less insulation and/or less heating than newer designs and they still technically worked. But the key is defining what worked means.
Villas built in the early 1900’s used native timbers which are of a higher quality compared to radiata pine which is typically used on newer builds. Radiata pine grows quickly in NZ so makes it a cost effective material however it isn’t very durable if it gets wet.
Hardwood on the other hand is not only different in structure but it also contains natural oils which protects the wood, and therefore the building from any small water leaks. Radiata pine doesn’t have the same natural oil so is often treated with chemicals to help protect and increase the life of the wood. Well this seems like an easy option, however the downside to treating radiata pine is it will only penetrate a certain amount into the wood, and typically the ends aren’t treated, and even if it’s perfectly applied it only adds time to its life in the short term (treating the symptom) and doesn’t truly solve the problem.
When we look at older houses that are air-leaky and built with native timber, it’s fair to say they are generally more durable because even if they do get wet it won’t impact the wood, or the performance of the house, because it will dry out and not rot out. But the key thing to remember is that during the winter they’re very cold and drafty, expensive to heat (unless you have a source of free wood for the fire), and parts of the house are generally unusable when it’s too cold.
They also had components like weatherboards. Lovely looking and really great to keep water out – when there is no wind! When water is added to weatherboards (i.e. rain), it rolls off, but the second pressure is added (i.e. wind), it forces water through the cracks, which soaks the inside of the wall. This is ok if the house is built with old timber with protective oils because as we’ve learnt the oil stops water from penetrating into the wood, wind blows through the wall to remove some water, and once the rain has stopped, the sun hits the weatherboards and warms up the wall drying any moisture that is still present. So we have a house that is not air tight, not insulated, and not super comfortable in winter, but what makes it work is that it is built with hard wood and allows wind and sun to dry things out. However, it’s still not comfortable. Sure it keeps water out mostly, which dries out when there’s sun – but it’s not comfortable. And relying on the weather and protective oils to make things work is not proper holistic design.
Old villas also had fireplaces which warmed everything up, removing low cold surface temperatures and reducing condensation. The fires would suck the air in through the rest of the house, drying everything out and then allowing the moist air to exit through the chimney. The heat from the fireplace also warms up the walls and keeps the majority of the house warm. Newer houses generally get built without heating or ventilation.
So if we have a house with poor insulation, how do we improve it?
There are two ways – either internally or externally. Firstly, internally would require taking off the internal walls and placing insulation inside the stud cavities. The alternative option (and recommended) is to take the weatherboards off, and place insulation in along with a building wrap and a cavity so water can drain if any passes through the weatherboard, then replace the weatherboards back on top of that.
A recent example of a client’s house – they decided to do this internally, removing the linings and insulating from the inside to leave the weatherboards as they were. But what they have now started to notice is that the weatherboards are starting to drip brown liquid (gross, I know) through the boards which is visible from the outside and not pretty for our Ponsonby villa! Basically the house is sweating, and it’s sweating the oils from the Rimu wood of the weatherboards! Why? Without the lining or building wrap in place condensation on the back of the weatherboard seems to be collecting oils and leaking out the front. Once you put insulation inside the weatherboard wall it makes the weatherboards colder because they aren’t feeling the heat from inside the building. Sure insulation helps the occupants stay comfortable, but it doesn’t help the weatherboards!
What to do now for our pretty Ponsonby villa?
It’s not an easy process from here, and the best way is to wrap the outside – insulating the outside and placing new weatherboards on however this is a BIG retrofit, it’s expensive but it also changes the aesthetic of the house.
Might sound like we are being hard on villas, we’re not. Old buildings/villas work – AS LONG AS you open the windows every day, AS LONG AS you open your blinds every day. As long as, as long as, you see where we’re going with this… They work but they might not be very comfortable for the occupant – in essence they have been designed for the building, but not the occupant. In the early 1900’s no one had warm, dry comfortable homes – they worked as long as you put a lot of input, and as long as comfort wasn’t the priority. But it’s not a fully designed system that you know will work always, which we should all be striving to achieve.
So if we put housing on a spectrum with cold old villas (cold, air leaky, not very comfortable) being at one end, and passive house (ventilation, heating, all the inputs/outputs designed, systems) being at the other – it’s actually in the middle of these two that we find the problem area. The typical Kiwi build, the “code compliant”, no-heating, windows for ventilation, tick-the-box Kiwi build.
The current building code does not have any requirement for heating – CRAZY I know, and it’s only the Healthy Homes Regulations that state you now must have a heater only for rental properties. There are no provisions for ventilation – again CRAZY, so if you have windows that open then you are simply good to go! The problem is if you make a building more air tight to make it more comfortable or more energy efficient (a good thing), but don’t put the heating or ventilation in the house (a bad thing), the house is eventually going to get damp and mouldy and start the process of rotting. And this is what we are doing in New Zealand. I rest my case.
The biggest problem is that most new built homes are built by big group home builders that build to code minimum alone, and that’s because it’s seen as the easiest and most cost-effective way to build. This means no heating, no ventilation and often purchasers don’t know to ask for more than code because that is just how houses are in New Zealand. In a code minimum building there will generally be condensation, there will generally be no ventilation or heating, and it won’t be comfortable. Without heating or ventilation a house will not work.
So what do we do? We ask questions, speak to professionals and DEMAND full building heating and ventilation. It’s time to start building buildings with the right materials and systems and designing with the occupants’ comfort at the forefront. If we all demand for it, the market will offer it.




